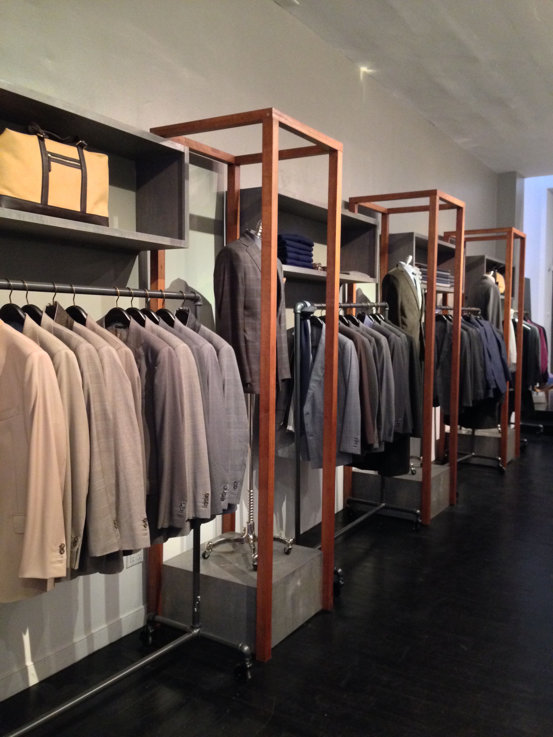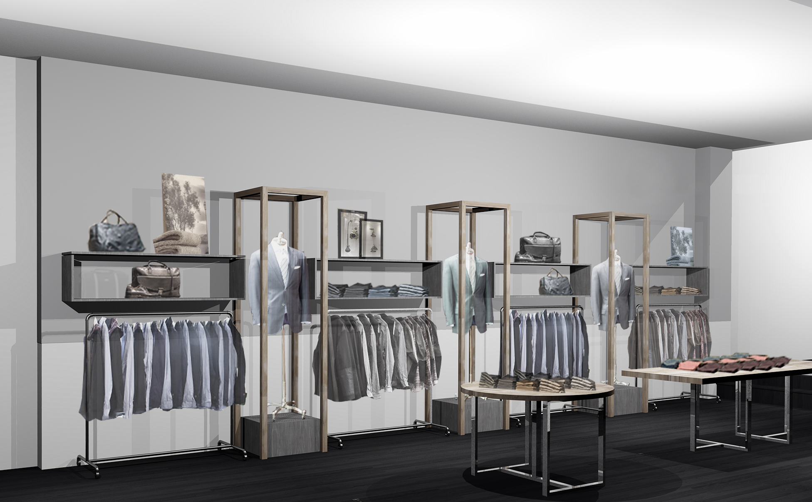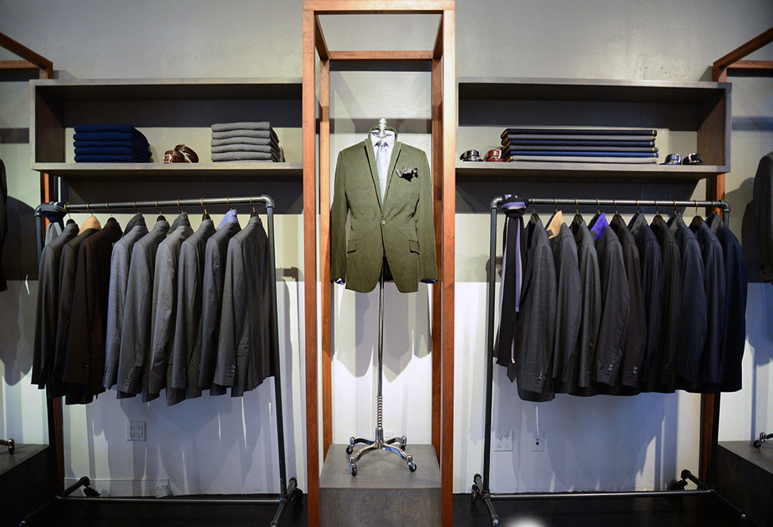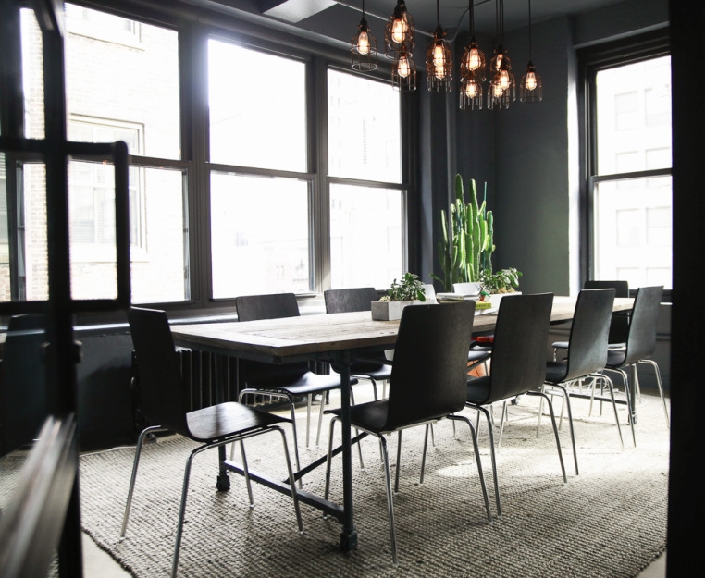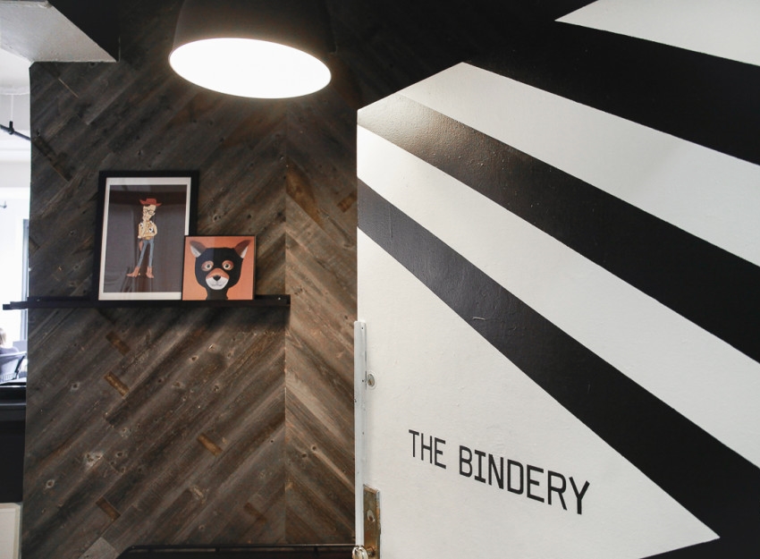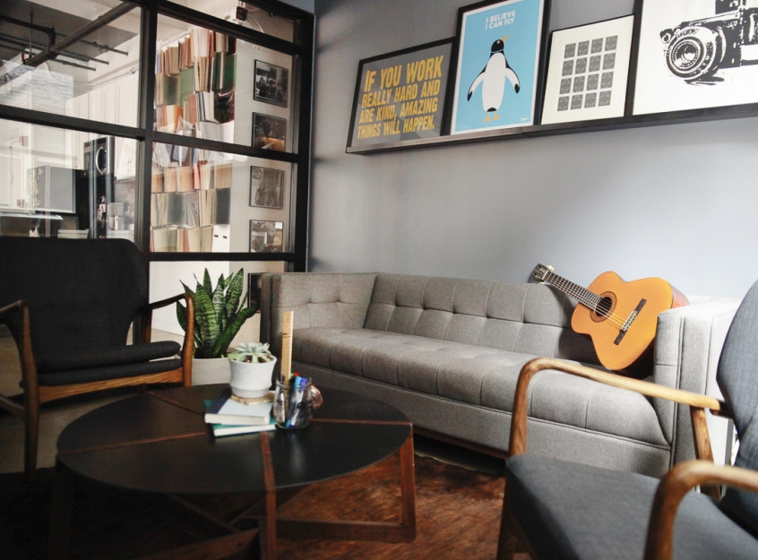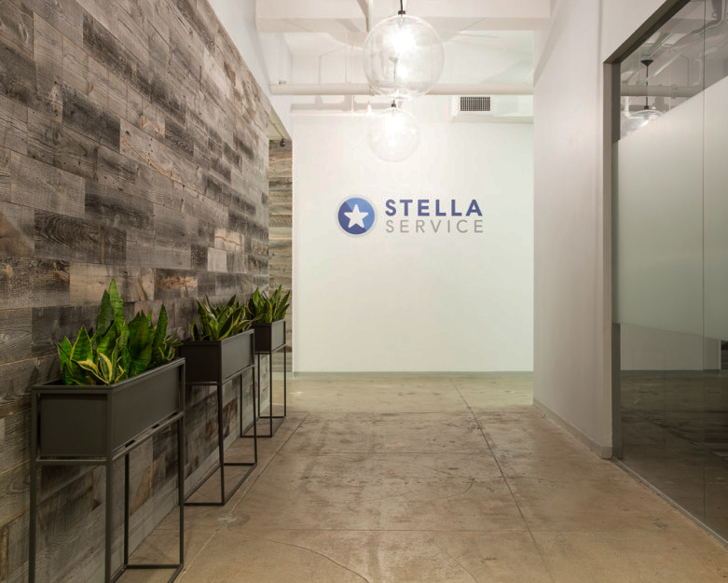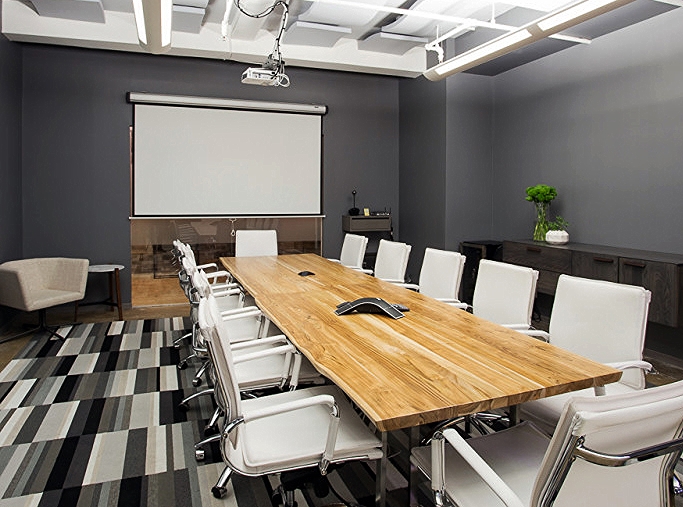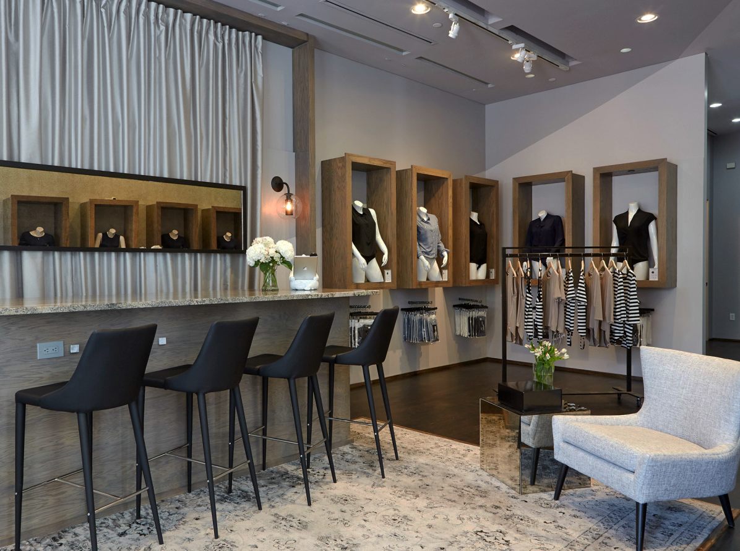Our instagram feed / @Lorenzocota
Design process
Phase 1/ Our process starts with your design consult, whether it’s virtual or in person. We take the time to understand the particulars of your distinctive project, to listen to your thoughts, and to start the design dialog.
Phase 2/ After the initial consult we present you with your design proposal, outlining the scope of work and the payment structure that works best for your project.
Phase 3/ Through a series of meetings and presentations, we develop a design direction. We produce a final plan notating finishes, materials, and furniture layout. We have the ability to produce 3D renderings and mock-ups to help the client truly understand the space.
Phase 4/ We utilize our extensive network to find the right people to execute the work. We oversee all aspects of the project until completion. We are about collaborating with you to make the design process seamless and expertly executed.
Photography by Katie Li / Lorenzo Cota / Claire Esparros / Esquire.com /ElleDecor.com
Photo by Esquire.com
J. Hilburn Retail Store
Soho NYC / retial
jhilburn.com
We worked with Menswear brand J.Hilburn to design a Pop-up shop in SOHO, NYC. With a very modest budget for the build out and only three day's for installation, we had to be innovative. We worked closely with the brand's creative director to develop design solutions that reflected the J.Hilburn polished aesthetic and that showcased their custom clothing. We designed and built custom fixtures including mannequin displays, wall-mounted shadow boxes and pipe hanging fixtures. We sourced vintage furniture in keeping with the brand's bespoke style.
Photo by Claire Esparros
The Bindery HQ
Flatiron NYC / Office
binderynyc.com
For this young startup company we wanted to create a sophisticated and moody workspace, suitable for hosting high-end clients. Reclaimed wood, saturated colors, and custom furniture gave the space a substantial feel.
Photos by Claire Esparros
StellaService HQ
Financial DISTRICT NYC / Office
stellaservice.com
We built out this 15,000 SQ FT space for the customer service giant StellaService. With a mix of reclaimed wood, warm tones and comfortable break out areas, we created a welcoming space for employees and clients alike.
Tuxe Bodywear
PHILADELPHIA, PA / RETAIL
tuxebodywear.com
Our first retail project outside of NYC. Opened in early fall, 2015, this Philadelphia women's wear company needed help developing not only the entire interior but also visual displays for windows, as well as custom decals and signage.
Photos by Katie Li
Photos by Katie Li
Combat Gentlemen
Meatpacking District NYC / Retail
combatgent.com
We teamed up with LA based Menswear brand Combatant Gentlemen to design a shop in NYC's Meatpacking District. For this project we used contrast throughout to give the space a focused minimal feel. We developed a system of custom platforms to feature a variety of products. Above the custom bar we designed a dramatic brass light fixture to be the focal point of the space, accented by 9-foot high custom mirrors throughout the space. Focused spot lighting added to the interior's luxe feel.




















